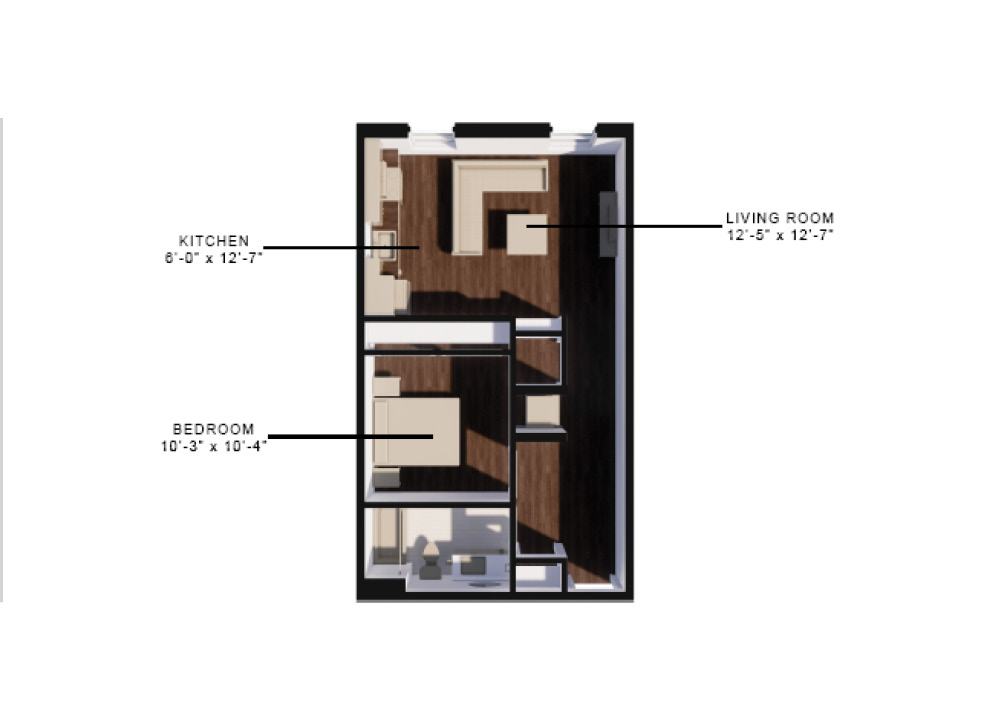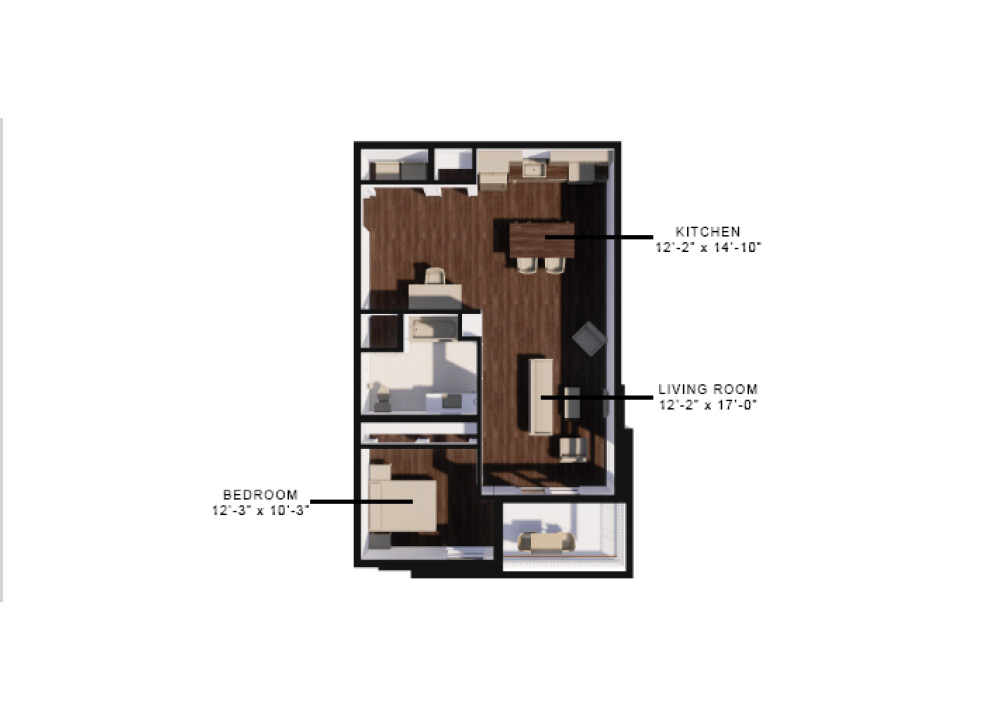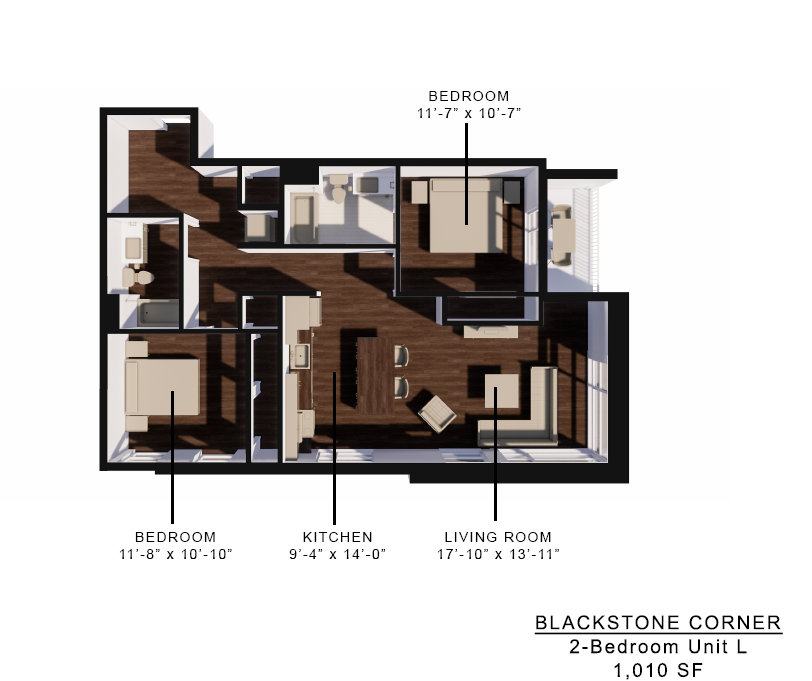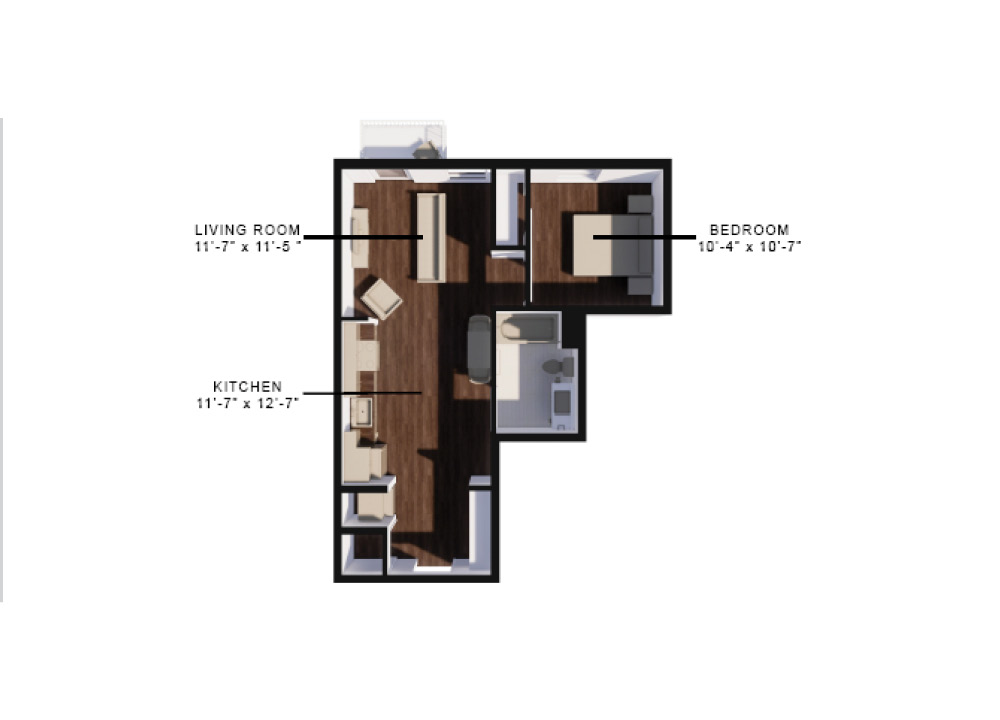01
Fir
Studio
Between the built-in office nook, platform bed, and galley kitchen, this intimate studio layout provides space and style. With ample storage, you’ll be able to house your belongings while maintaining a peaceful sanctuary.
- Stainless Steel Appliances
- Washer Dryer
- Garbage Disposals
- Ice Makers in Freezer
- Floor to Ceiling Windows
- Bathtub
- Office Nook
- Platform Bed
- Bookshelf Wall
- Galley Kitchen

02
Pine
1 Bedroom
This modern one-bedroom floor plan comes equipped with a trendy galley kitchen and floor to ceiling windows. Select units feature a custom built-in office nook. Enjoy the privacy of a detached entry from your living space.
- Stainless Steel Appliances
- Washer Dryer
- Garbage Disposals
- Ice Makers in Freezer
- Floor to Ceiling Windows
- Bathtub
- Storage Closet
- Galley Kitchen
- Some with Built-In Office Nook




03
Poplar
1 Bedroom
This open floor plan is great for entertaining. Your versatile nook space can easily be used as an office or dining room space. The large balcony is a great way to relax and take in the sites and sounds of the Blackstone District.
- Stainless Steel Appliances
- Washer & Dryer
- Garbage Disposals
- Ice Makers in Freezer
- Floor to Ceiling Windows
- Kitchen Island
- Large Entryway
- Bathtub
- Balcony
- ADA

04
Spruce
2 Bedrooms
Only the essentials in this sprawling two-bedroom. The perfect split in this layout keeps everything 50/50.
- Stainless Steel Appliances
- Washer Dryer
- Garbage Disposals
- Ice Makers in Freezer
- Floor to Ceiling Windows
- Balcony
- Courtyard View
- Bathtubs
- Galley Kitchen
- Two Bathrooms
- Two Bedrooms

05
Walnut
2 Bedrooms
This lavish two-bedroom floor plan boasts extravagant windows and a kitchen with an impressive oversized island. Perfect for hosting friends before a night out in the Blackstone District.
- Stainless Steel Appliances
- Washer & Dryer
- Garbage Disposals
- Ice Makers in Freezer
- Floor to Ceiling Windows
- Two Bedrooms
- Two Bathrooms
- Staple Corner Windows
- Balcony
- Bathtubs
- Oversized Kitchen Island
- Drop Zone Entry

06
Maple
1 Bedroom
This one-bedroom layout has ample closet space and a beautiful kitchen island. Relax in the alcove adjacent to the living room, and make yourself at home.
- Stainless Steel Appliances
- Washer & Dryer
- Garbage Disposals
- Ice Makers in Freezer
- Floor to Ceiling Windows
- Bathtub
- Large Closet
- Kitchen Island
- Corner Unit
- Alcove


07
Birch
1 Bedroom
This one-bedroom unit brings style and efficiency. With a large bedroom, this is the perfect place to relax and call home.
- Stainless Steel Appliances
- Washer & Dryer
- Garbage Disposals
- Ice Makers in Freezer
- Floor to Ceiling Windows
- Balcony
- Bathtub
- Galley Kitchen


08
Cedar
1 Bedroom
Crowd favorite! This grand one bedroom offers ample closet space with an additional storage room. You’ll love this unique layout built for efficiency and comfort.
- Stainless Steel Appliances
- Washer & Dryer
- Garbage Disposals
- Ice Makers in Freezer
- Floor to Ceiling Windows
- Huge Closet
- Kitchen Island
- Study Nook
- Bathtub

09
Oak
1 Bedroom
The mighty oak! This magnificent bedroom gives you room to stretch out while the impressive living room windows provide sweeping views of Midtown.
- Stainless Steel Appliances
- Washer & Dryer
- Garbage Disposals
- Ice Makers in Freezer
- Floor to Ceiling Windows
- Corner unit
- Ample Natural Lighting
- Bathtub

10
Ash
Studio
This studio is comfortable meets cozy. Relish in the grand wardrobe, or extend your living onto the balcony.
- Stainless Steel Appliances
- Washer & Dryer
- Garbage Disposals
- Ice Makers in Freezer
- Floor to Ceiling Windows
- Bathtub
- Balcony
- Large Closet
- Galley Kitchen

11
Teak
1 Bedroom
Teak stands for Tremendous opportunity for entertainment, Exquisite views, Ample study space, and Key location.
- Stainless Steel Appliances
- Washer & Dryer
- Garbage Disposals
- Ice Makers in Freezer
- Floor to Ceiling Windows
- Bathtub
- Large Peninsula
- Built In Desk
- Corner Unit

12
Elm
1 Bedroom
From the bedroom to the private balcony, this floorplan provides serenity. The open kitchen and living room concept is ideal to maximize your space for a contemporary vibe.
- Stainless Steel Appliances
- Washer & Dryer
- Garbage Disposals
- Ice Makers in Freezer
- Floor to Ceiling Windows
- Shower
- Bedroom Balcony
- Galley Kitchen
- Closet Storage
